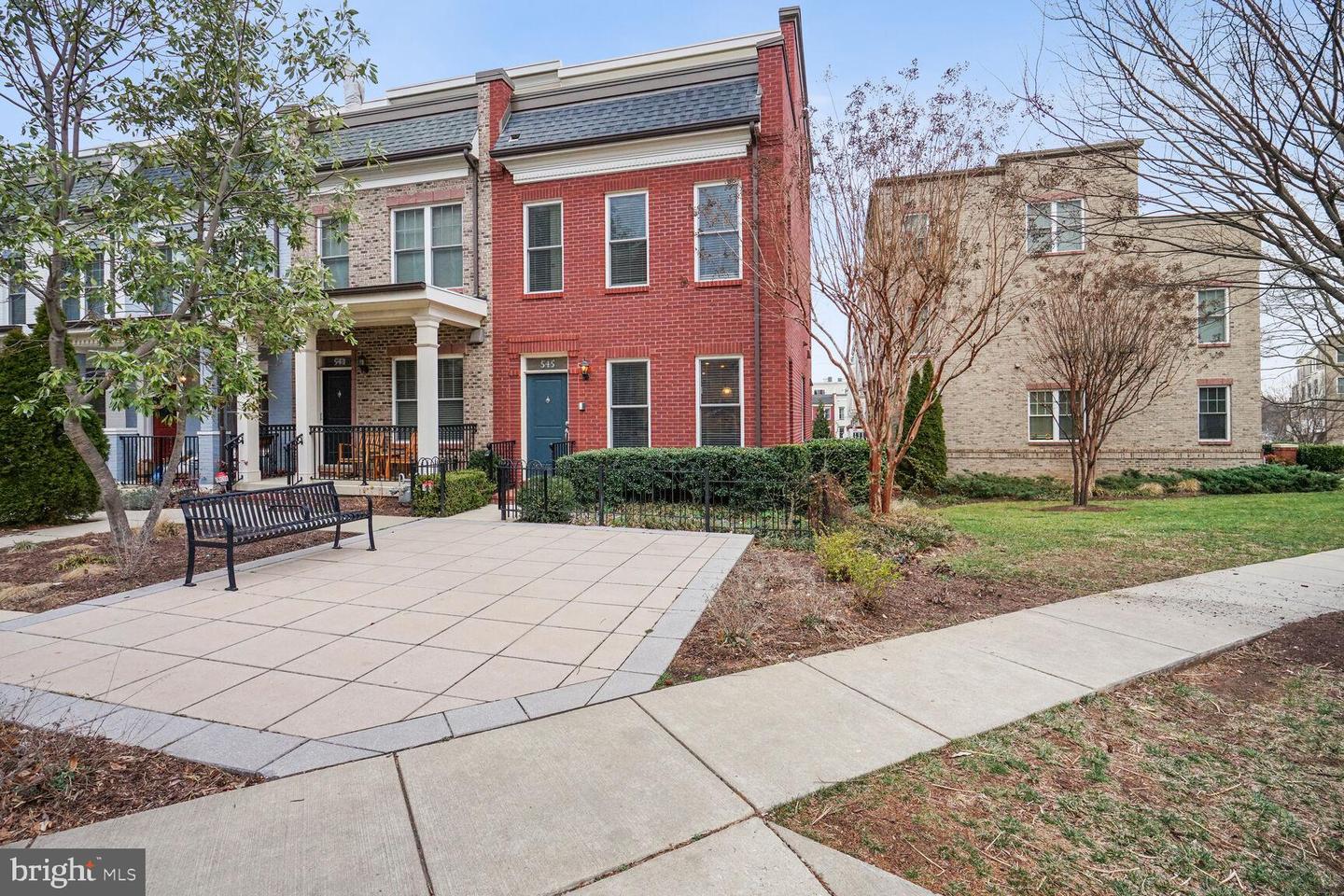Chancellors Row is a LEED Certified Community located in the heart of BrooklandÂsteps toÂthe Monroe Street retail corridor & Arts Walk &ÂBrookland's 12th Street Corridor with restaurants, shops, & day-to-day conveniences within a 7-15 minute walk. The new Edgewood Recreation Center is a short 10-minute stroll & offers a Fitness Center, athletic courts, a Spray Park, & more. Chancellors Row has its own community playground.ÂThe Metro is located nearby via a 10-minute walk, & convenient access to multiple Metrobus lines. Michigan Avenue & Rhode Island Avenue provide easy access out of the city. 545 Regent Place NE is an exquisite 4-level corner home with windows & unobstructed views on three sides. This home is in a special location in the community - there is no home directly in front, back, orÂside of it. A large patio leads you to the gated front garden of the home which has a specialized watering system. Upon entering you're greeted by spacious open main-level living. This home's layout & floor plan is unique & highly desired in Chancellors Row. A customized coat closet is conveniently located in the open foyer. The living is wide & bright & has an upgraded exposed brick wall. The open flow continuesÂto theÂdining room in between theÂliving room & the kitchen. The open kitchen is the entertainer & home chef's dream! Ivory cabinets are adorned with quartz countertopsÂ& accentuated with an elegant custom time backsplash that is showcased by the under-cabinet lighting. The soft-closet cabinets & drawers are also outfitted with pull-out shelves. The kitchen has gas cooking & an upgraded range hood. The expansive upgraded waterfall edge island can serve as a breakfast bar, prep space, & serving space. A large double window allows for a sunlit-filled kitchen. A large customized double pantry completes the kitchen. A balcony off the kitchen has a direct gas line for grilling convenience. The main level is equipped with a half bath conveniently located off the kitchen. Ascend up the stairs to the second level consisting of the primary bedroom, laundry, an additional hallwayÂlinen closet, & a secondaryÂbedroom. The primary bedroom has custom motorized window treatments. It has aÂwell-appointed custom organization walk-in closet. An ensuite bath completes the primary bedroom suite with a marble-top double vanity with storage, a walk-in shower, & a linen closet. The second-floor secondaryÂbedroom is spacious & bright & has a custom organization closet system & an ensuite bath with a window & shower/tub. Ascend up to the top floor of the home to the expansive open multifunctional family room that leads out onto the spacious rooftop terrace with neighborhood views. The rooftop terrace is equipped with a motorized retractable awning & another direct-connect gas line for rooftop grilling or a firepit. Back inside, the top floor has a third bedroom with a third ensuite bathÂwith a marble-top vanity, a window, & a shower/tub. Gorgeous wood floors flow throughout the three upper levels of this home. Recessed lights supplement the abundant naturalÂlight coming through the many windows located throughoutÂthis home. Ceiling fans are equipped throughout the home adding comfort to multiple living spaces. The multifunctional basementÂof this home is upgraded with heated tile floors & recessed lighting. The 2-car garage is accessed from the basement of the home and is upgraded with epoxy flooring and additional storage. Two HVAC systems keep this home energy efficient and comfortable throughout. For additional peace of mind, the home is equipped with an alarm system. A bonus feature of this home's location is the community green space to the right. In addition to this home's 2-car garage, Chancellors Row provides each home with two additional guest parking passes. The monthly HOA fee of $155 covers trash & recycling, community lawn upkeep, and snow removal.
DCDC2085288
Townhouse, Federal
3
WASHINGTON
3 Full/1 Half
2011
2.5%
0.02
Acres
Hot Water Heater, Gas Water Heater, Public Water S
Brick
Public Sewer
Loading...
The scores below measure the walkability of the address, access to public transit of the area and the convenience of using a bike on a scale of 1-100
Walk Score
Transit Score
Bike Score
